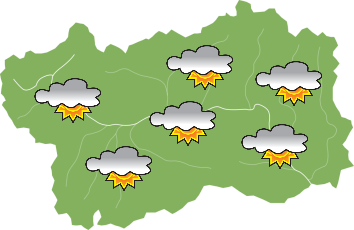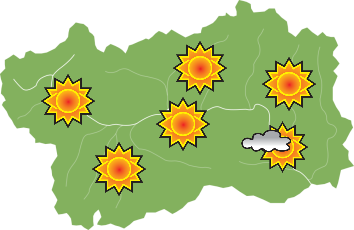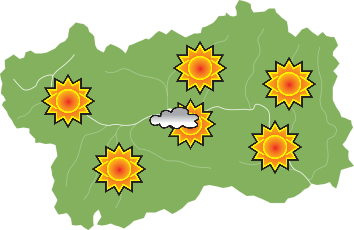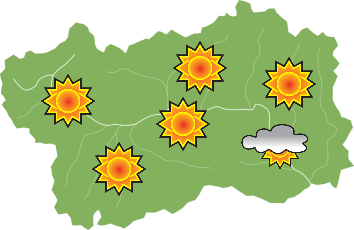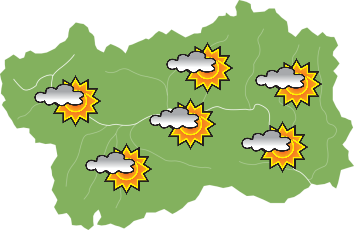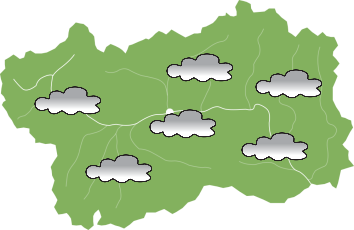Inaugurated in December 2014, Casa Capriata is a wholly original structure, built on three levels and raised above the ground - a modern reinterpretation of the Walser architecture of the upper Gressoney valley. It was designed in 1954 by the Turin-born architect Carlo Mollino and was completed 60 years later thanks to a group of researchers from Turin‘s Polytechnic University.
The original plan was first shown at the Vetroflex Domus competition (1951) and later at the 10th Milan Triennale (1954), as a manifesto for technical innovation and prefabricated building. His idea was to create a building with low energy consumption, by eliminating the use of fossil fuels and by experimenting with innovative materials and construction techniques.
In 2006 a small group of researchers from Turin’s Polytechnic University, from which Mollino had graduated in 1931, revived the original plan which was consigned to the history by this leading figure in Italian architecture. Their aim? To highlight its value and relevance today, through analysing different variations of the same idea and through using modern technical solutions to which the research by the Piedmontese architect has always been strongly drawn.
The Mollino Refuge, the name given to the Casa Capriata in honour of its creator, sits 2100 metres above sea level, in the heart of the ski resort of Weissmatten. It can be reached on foot, on skis or even by chairlift, and currently serves as a bar/restaurant. Nestled in the calm of the Alps, this architecture can be admired in the very way Carlo Mollino would have liked. Speaking about his design, he said that, “I am convinced that the best explanation of one’s own work is given by the silent exhibition of the work itself.”





