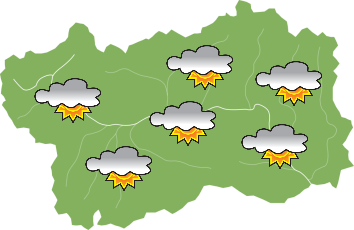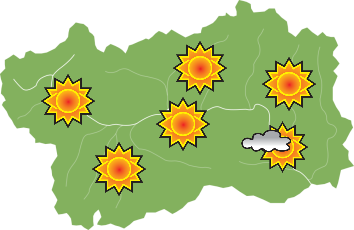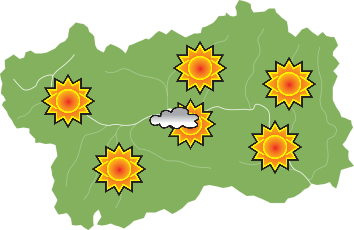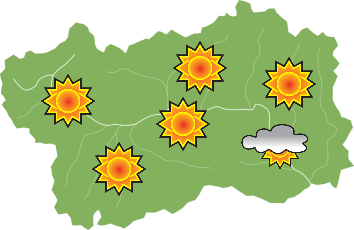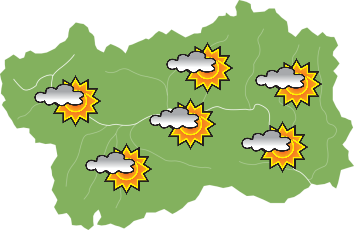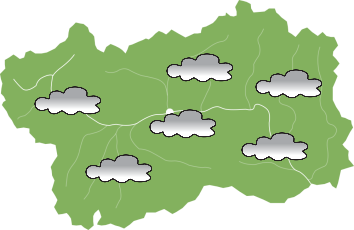Châtillon castle is behind the parish church immersed in a beautiful park.
It appears to date back to Roman times, as its name derives from “castrum” (=“castle”), and therefore points to there being a Roman fortress in its place.
After changing hands between several noble families, at the end of the 14th century, the castle became the property of the Viscounts of Aosta, who later became the lords of Challant. In 1400 Jean de Challant carried out extension work on it. From this period, we still have the archive hall with wooden ceiling and frescoes similar to the ones in Fénis castle.
In 1435, François de Challant, who had had no male children, disobeyed the Salic law and gave authorization for the castle to be passed on to his daughters on his death. Hence Catherine became the heir, however the other members of the family, asked once again for the intervention of the Duke of Savoy,k who, then named the new heir as Jacques de Challant, nephew of Jean, and declared that Catherine and her husband Pierre d’Introd were rebels. The two were determined to resist, so fortified Châtillon castle, but were soon forced to surrender to the army of Jacques, who demolished the perimeter walls and serously damaged the castle.
From Jacques it went to Louis who restored it completely. In 1502 his successor Philibert, decorated the interior of the west chapel, for the christening of his son René, with the paintings that already existed. In 1678 Georges de Challant decorated the glass arcade of the chapel with the effigy of the Holy Shroud, as a reminder of the fact that during its transfer from Chambéry to Turin, the precious relic was deposited.
In 1717 Paolina Solaro of Govone, wife of Georges-François, began the third reconstruction works on the castle. After modification and extension work, in not only changed in terms of appearance, but it also became more comfortable. Paolina is also responsible for creating the lime tree walkway and the French-style garden.
In 1755 an earthquake seriously damaged the castle, and it was not until 1769 that Charles-François-Octave was able to start work on reconstruction of the roof and the walls. In 1770 the district went to François-Maurice, who died a year after the birth of his only son Jules-Hyacinthe. who thus became sole heir under the guardianship of his mother Gabriella Canalis de Cumiana. However on 2 May 1802, at the age of seven, the last descendent of the Challants died.
In 1814, after 18 years of widowhood, Gabriella married Aimé Passerin d’Entrèves, who, in 1841, after the death of his wife, inherited all Challant assets.
His descendants carried out father new works: they demolished the hexagonal tower situated at the entrance along with the drawbridge, replacing it with the keeper’s lodge, the greenhouse and the stables. They built a window tower to illuminate the large staircase that leads to the upper floor and they lined the park with fencing.
The castle is private and open to the public only on particular occasions, while it is possible to visit the park.





