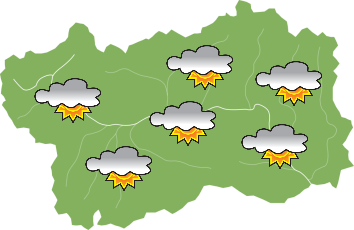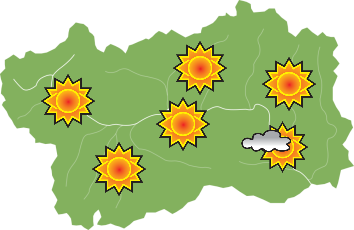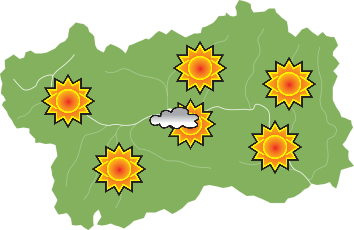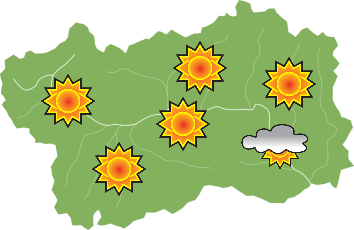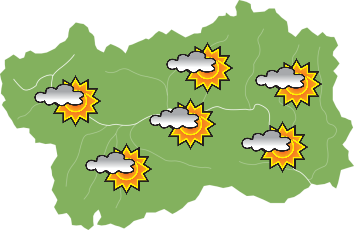Buy your tickets on-line
An inscription carved in Gothic characters states that Ibleto of Challant began works in 1390. In 1536 Renato of Challant renovated the defence structures, adapting them for modern fire arms. On this occasion, a boundary wall with a battery, buttresses and five-sided attack towers, suitable for use with the canon and springalds cast in the Count of Challant’s fiefdom in Valangin, Switzerland. Further protection was given to the entrance with the addition of an inner gate, a drawbridge and loopholes. New cross windows were created in addition to the existing single-light and mullioned Gothic windows, and new gates with Spanish-inspired Moorish arches. The interiors were enhanced with new furnishings. Renato of Challant died leaving no male heirs in 1565, which is when the castle was taken over by the Savoys. In 1661 Duke Charles Emmanuel II ordered the dismantling of weapons and their transfer to the fortress in Bard, a strategic point in which the defence of Val d’Aosta was concentrated.
The Challant regained possession of the castle in 1696 and kept it until the end of the family line at the start of the 19th century. At that time the castle had been abandoned for almost two centuries: the roof, which was already in partial collapse, was demolished completely to avoid paying duty on the structure, and so the upper floors were exposed to the elements. Like the castles of Issogne and Fénis, this castle was rescued by a group of Piedmont intellectuals with a common love for the Middle Ages.
After going through the outer door which opens in the fortified wall, also accessible on horseback across the drawbridge, you come to the guard’s building opposite the castle entrance. The portal leads onto a hallway with a protective machicolation disguised within the vault. A second door, formerly protected by a portcullis, provides access to the castle courtyard. Surrounding this square space, the body of the building is arranged in a ring on three floors, connected via a monumental stone staircase set on rampant arches. The regular geometrical structure and simplicity of the green and white stone decoration, are consistent with military character of the building and are also evidence of the excellent craftsmanship in Verrès.
On the ground floor, two large symmetrical halls occupy the entire east and west wings of the castle, while the kitchen is located in the south. The east barrel-vaulted hall was probably used as a weaponry. The groin-vaulted weapons room in the west wing is of far greater interest, presenting two monumental fireplaces with moulded jambs. Double masonry and other clues found during recent restoration work, indicate that the building probably underwent several construction phases.
The first-floor rooms, used by the lords of the castle are illuminated by elegant 13th-century mullioned windows, which are larger than those on other floors. The large dining hall is connected to the master kitchen via a serving hatch. The kitchen has three large fireplaces and multiple ribbed vault reconstructed during the time of Renato of Challant, the only original ceiling in the castle. Another feature that is worthy of attention is the extraordinarily large north fireplace that is richly decorated with moulding and small pillars.
On the second floor (not open to visitors) are the servants’ quarters, connected to the machicolation floor via a wooden staircase.
Each year the castle is the prestigious backdrop for the Historic Carnival of Verrès, with the re-enactment of the epic of Countess Caterina of Challant.
How to get here
From Aosta by public transport:
Bus tickets can be bought at the authorised ticket offices or directly on the bus without any additional fee. Cash or card payments are accepted on the bus.





