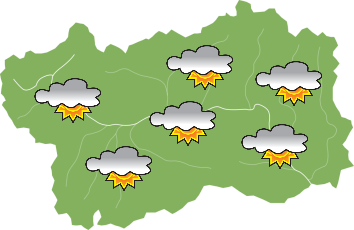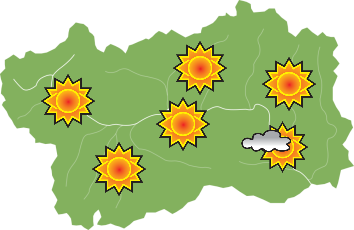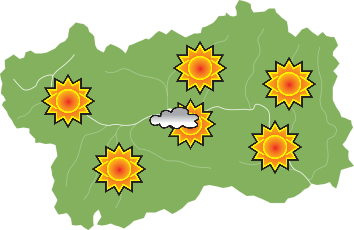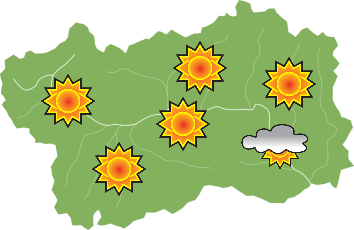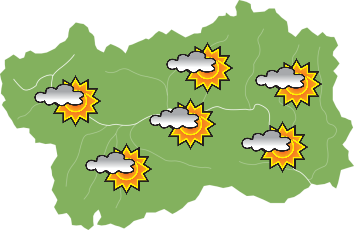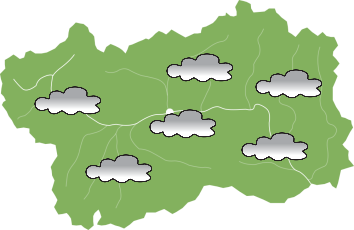Breuil-Cervinia ski station
Architecture - Breuil-CerviniaThe Breuil mountain pasture, named Cervinia, became one of the leading ski resorts in 1935. The first buildings dotted the area in panoramic positions. Building resumed in the 50’s and led to the construction of two buildings emblematic of mountain construction: the Pirovano hut by Franco Albini and the Casa del Sole by Carlo Molino.
The Casa del Sole stands out for its breathtaking height which is covered by a full and dark volume, a true villa on the roof. The south side appears divided by long balconies that progressively protrude from the higher floors.
Buildings like the Cielo Alto and Giomein complex were erected in the 60/70’s. The Giomein is a continuous building that develops in a rose around the hotel “core”. The apartment block and stores are connected to it. The entire complex is formally characterised by a vertical organ pipe escalation. Copper was used for the roof and either stone or larch wood for the walls. The Cielo Alto ski-total station is divided in three distinct cores: The complex is made up of a series of buildings on the side of the road that climbs forever higher. The lower hotel block follows an interesting concave curve, another block has an undulating profile and the last two blocks are practically cylindric. Essentially two materials were used: cement for the facades exposed to the elements and wood for protected parts.
The Pirovano hut freely reflects the construction style of the rural hayloft, the rascard, highlighting the large conic stone columns that support the top of the construction with mushroom shaped shims. The streamline wooden structures rationally interpret the severity of their muses.





