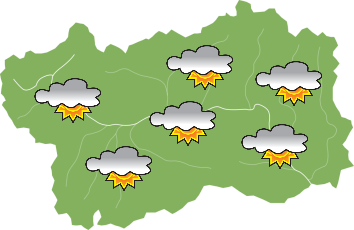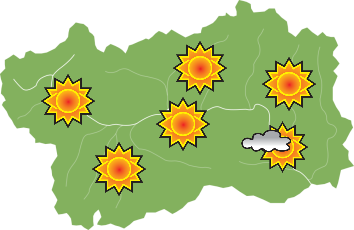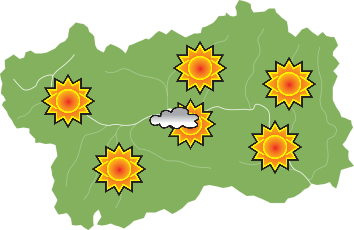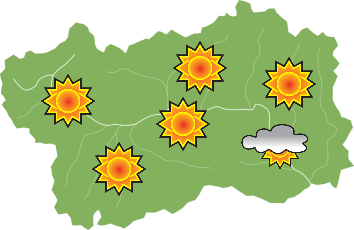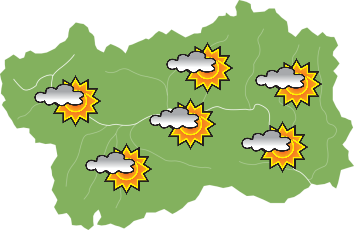The primitive church of the village of Derby most likely dates back to the 11th / 12th century, while the belltower is said to date back to the 13th century. The current church has been erected in the 16th century and consecrated by Monsignor Ferragata, bishop of Aosta, on the 22nd of July 1567.
The church of Derby has a rectangular plan with a single nave, with pointed arches of the vault, cross vaults with tuff ribs, a semicircular apse on the outside and a polygonal apse on the inside with an umbrella vault with ribs. Of the previous church remain the perimeter walls and a small cross-shaped window, high up on the facade, which served to illuminate the trussed roof of the Romanesque building.
The high altar, in polychrome marble, dates back to the 17th century. Above it, statues of St Hilary and St Blaise (16th century). A large wooden crucifix from the 16th century overlooks the choir.
The stone baptismal font from 1688, to the left of the entrance, bears the coat of arms of the Savoy family.
In 1861 the current organ (G. Franzetti, with mechanical traction and broken registers) was installed.
Inside, some liturgical objects are kept in a display case, including a 15th-century silver foil reliquary.





