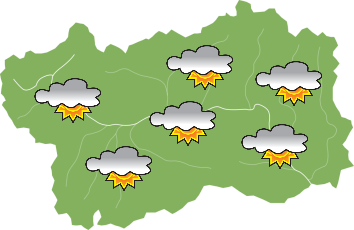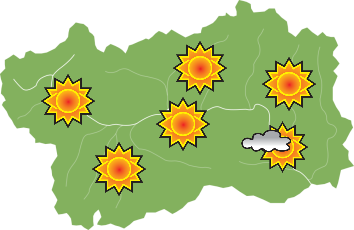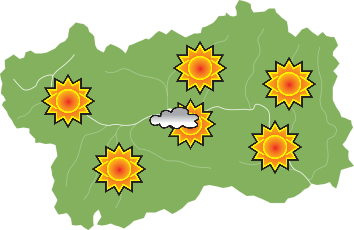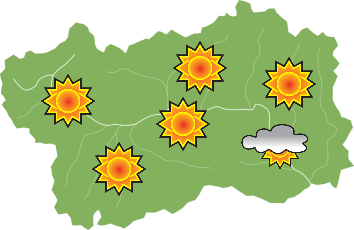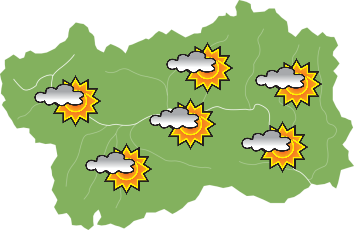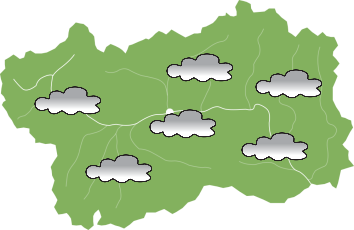The castle is closed from 11 to 25 November 2024
A castle unique in its kind that combines medieval and baroque phases in its external appearance, the result of the architectural initiatives of the various members of the Challant family who, over the centuries, have adapted the building to the needs and tastes of the time.
Buy your tickets on-line
The castle of Aymavilles is located in Valle d’Aosta along the road to Cogne on a hill surrounded by vineyards in the municipality of the same name.
The castle underwent a long and elaborate renovation that began in 2000, which involved numerous professionals in the design, studies and historical research, archaeological investigations and restorations. The restoration involved both the architectural structure and the interior decorations, managing to enhance the particularities of the various building campaigns and the numerous structural changes that took place over the centuries.
Numerous anecdotes, surprises and curiosities emerged from the past during the archival research and during the works, all of which are now visible during the visit.
The history
The first mention of the castle dates back to May 1207. The castle began to undergo significant transformations starting from the fourteenth century, with its passage to the Challants, an important noble family of Valle d’Aosta.
During the 15th century, the castle was enriched by the addition of four corner towers, by a double ring of walls and by the construction of the top floor.
A large construction campaign dates back to the time of Joseph-Félix de Challant when, between 1713 and 1728, the spaces between the four corner towers were embellished with loggias, decorated with elegant stucco elements, while the interiors of the house were transformed considerably and made more comfortable.
The creation of the terraced park helped to give the castle the semblance of a modern noble residence surrounded by greenery, completely losing its appearance of a medieval defensive fortress.
During the 19th and 20th centuries, following the various changes of ownership, the castle underwent numerous internal changes, linked to its use first as a house museum by will of the last descendant of the Challant house, Vittorio Cacherano della Rocca, and later for the summer holidays of Piedmontese and Ligurian families. In 1970 the castle became part of the assets of the Autonomous Region of Valle d’Aosta.
The museum itinerary
The guided tour and multimedia installations allow the visitor to discover the history of the castle through the salient phases of its transformation, linked to the different families who lived there.
The museum itinerary extends along four levels:
- Level I - the story of the families who alternated as owners of the castle: on the ground floor the rooms illustrate the events of the Challant family and of the Bombrinis, the last owners of the castle before its purchase by the Autonomous Region of Valle d’Aosta
- Level II – the nineteenth-century collections, from Vittorio Cacherano della Rocca Challant to the collection of the Accademia di Sant’Anselmo: on the first floor, the large hall represents the turning point between the story of the castle and the birth of the collection of the Valle d’Aosta cultural association in the 19th century to which all the rooms in this section are devoted
- Level III - the rooms of Madama Giovane and the collection of the Accademia di Sant’Anselmo: the exhibition coexists with bits of evidence of 19th-century daily life at the castle
- Level IV - the evolutionary phases of the castle and the wooden ceiling of the 15th century: the attic, together with a few bits of the still visible architectural evidence, illustrates the transformations of the building over the centuries with the support of multimedia technologies.





