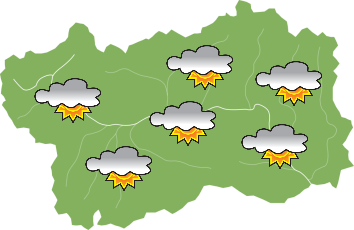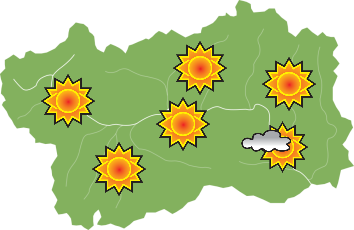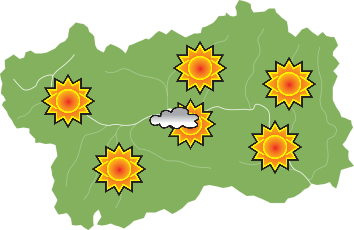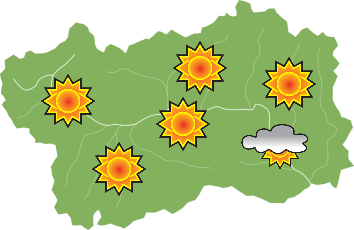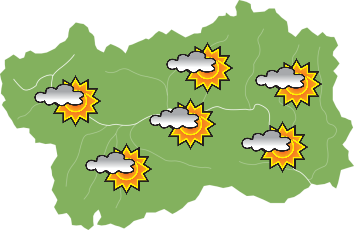Only the lower part of the perimeter walls and the choir remains of the primitive church with three naves and enormous pillars and centred arches. The presbytery was raised first around 1600 when the first Baroque altar was built, then again in 1700, when this altar was restored and given its current dimensions. The three naves were demolished in the vaults, in the pillars and in the upper section of the perimeter walls in 1851, by the parish priest Dandrès, who then replaced the pillars with beautiful monolithic columns made of local stone, before then raising the entire building. With their harmonious structure, the vaults are meant to give a certain impetus to the entire church. Dedicated to Saint Martin of Tours, the new church was consecrated on the 24th of October 1852.
Interesting details
- Main altar: the fruit of various centuries of work (1500-1800), it is divided up horizontally into three strips. The central zone is from the beginning of the 18th century (but the five statues in the alcoves are certainly older and may be attributed to the 16th century). The lower and upper zones were created in 1713 by the carvers Gilardi and Minaldi from Valsesia. Around the middle of the 19th century, the parish priest Dandrès had the tabernacle remade. The altar was consecrated on the 29th of May 1716.
- Baptistry: sculpted in 1838, during the era of the parish priest Dandrès, it shows the scene of Saint John the Baptist baptising Jesus as the Holy Spirit, in the form of dove, lands on Jesus and the Father, surrounded by angles says: “This is my chosen son, listen to him”.
- Pulpit: in walnut, it contains sculptures of certain scenes from the Gospel. Above the pulpit there is a sort of canopy that was used to diffuse the voice of the preacher.
- Choir: made of walnut, it has twelve sculpted heads, which are characteristic and highly expressive in their genre.
- Bell tower: probably built at the same time as the church, in the 15th century. In 1856-57 the archpriest Dandrès had its rise demolished, he re-raised it by 10 metres and added a Byzantine style dome, under which he positioned a marble statue of the Immaculate Virgin. He then enriched the bell tower with a magnificent concert of ten bells, tuned in to each other, which form a stupendous “carillon” during days of celebration. The bell tower is 49 metres high.
- Side altars: on the right, beginning from the entrance, the altar of St. Anselm and that of St. Joseph, from the 19th century, the altar of the Virgin, from the 17th century, reworked during the nineteenth century, with a statue of the Madonna of Oropa. On the left, at the entrance, the altar of St. Anthony and the altar of the Rosary, from the 19th century, the altar of the Most Blessed Trinity, from the 17th century, re-worked during the nineteenth century. The canvas by the painter Curtax of Gressoney is from this era, it shows the Trinity and the Holy Family.
- Portal: from 1839, made of walnut, it shows the events of the life of St. Martin of Tours. The famous scene of sharing the cloak with the poor man, depicted on the lunette above the door, is older (1779).
- Windows: dating from the early years of the 20th century.
A sacred art museum has been created near the parish church, in the chapel of the cemetery of Antagnod, dating back to the end of the 15th century.





