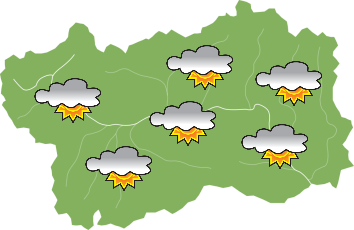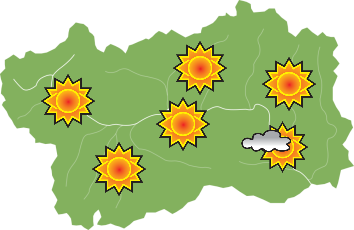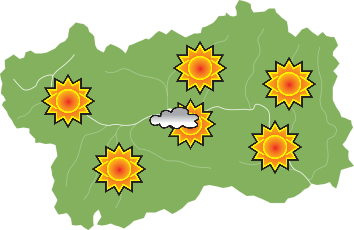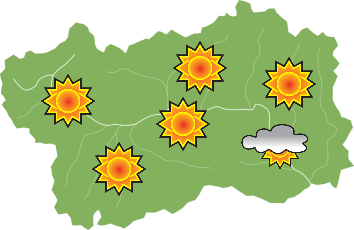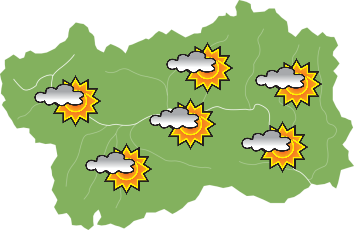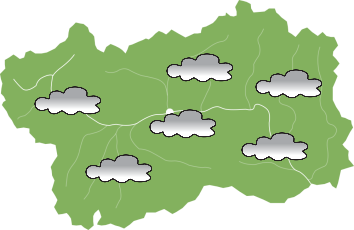The large Pila ski resort building compound (1971-80) was created following the main indications in a zoning plan changed by the experience of new French resorts.
The main buildings are located in a series over a covered road that conceals traffic from view and protects it from snow and ice. The hotels are above-ground while private houses are mainly dug into the slope, cascading down the western slope towards the panorama of Mont Blanc. The building compound was adapted and modelled according to the area’s orography and its colours are similar to natural ones. Apartment types follow the concepts developed by le Corbusier in his unitées d’habitation: narrow rooms in series, studio apartments or duplexes, with long blind hallways and large windows overlooking the panorama.
At the edge of the main Pila structure is the Plein Soleil compound that shares some of the themes of the upper and main town like the tilted external walls and dark cedar lining. The conformation accentuates the features of the town, a partially wooded hill where the upper building, with its closed and compact aspect, towers over the lower jagged building and radial terraces.
The religious building (1989 - 2000) on a hill in front of the main compound, is simply shaped: two white strips emerging from the ground converge in a bell tower made up of to cement slabs.





