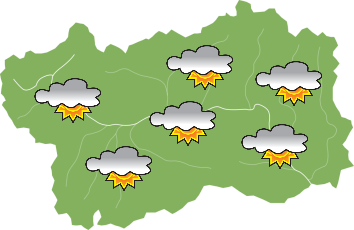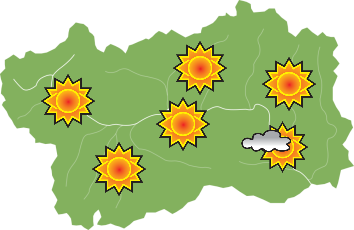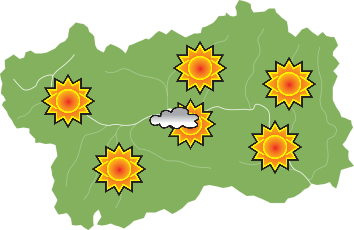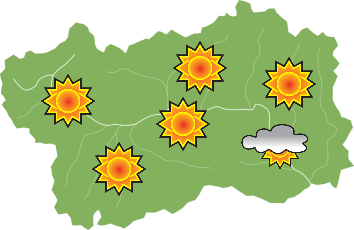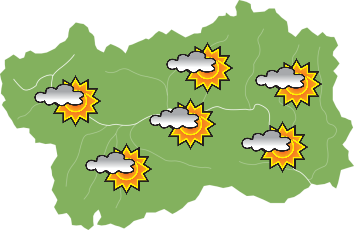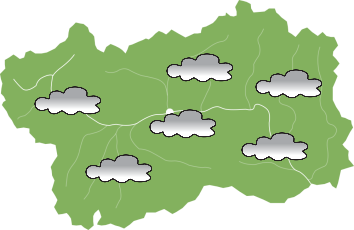The building spread over 3 floors has a main hall “room A”, with capacity for over 500 spectators, a rehearsal room, a direction room, a lounge bar and all areas dedicated to ancillary activities (dressing rooms, tailoring , wardrobe etc.).
The glazed helical staircase with its characteristic shape that recalls a toothed wheel stands out on the whole structure.





